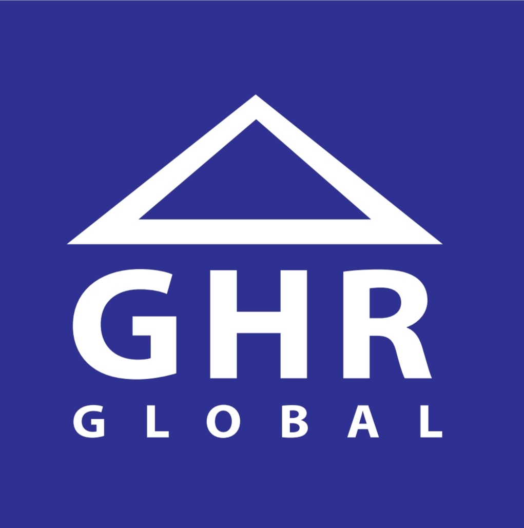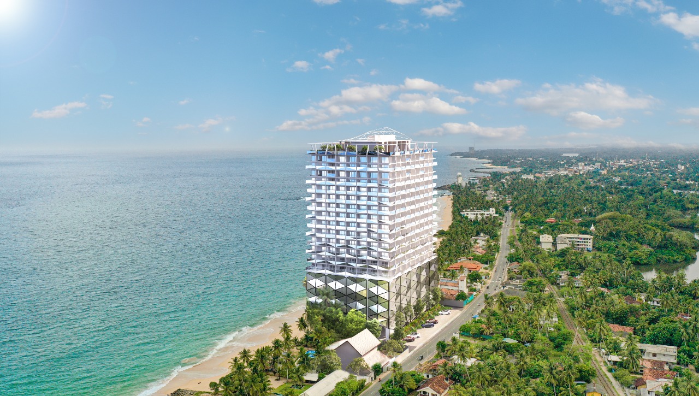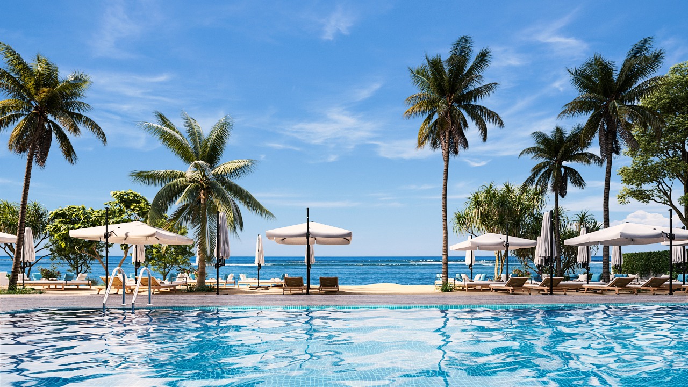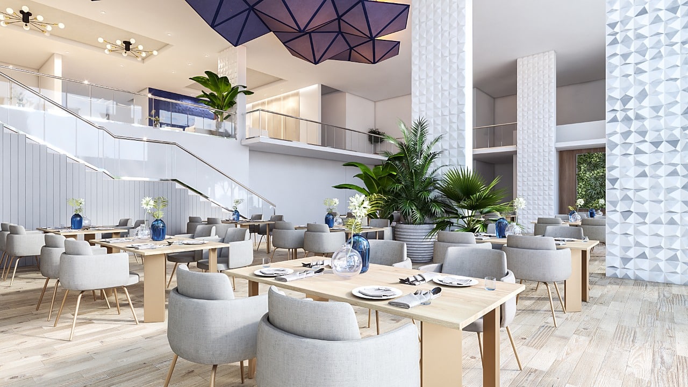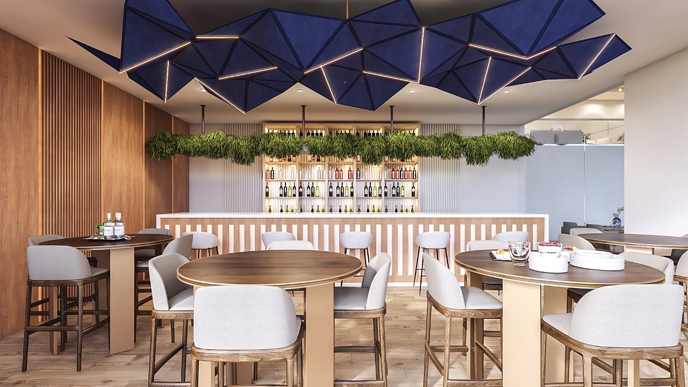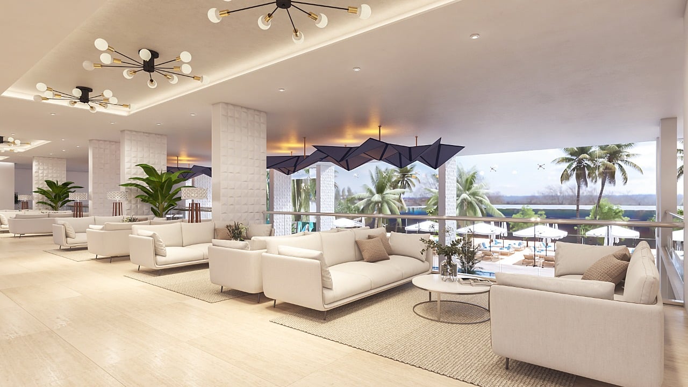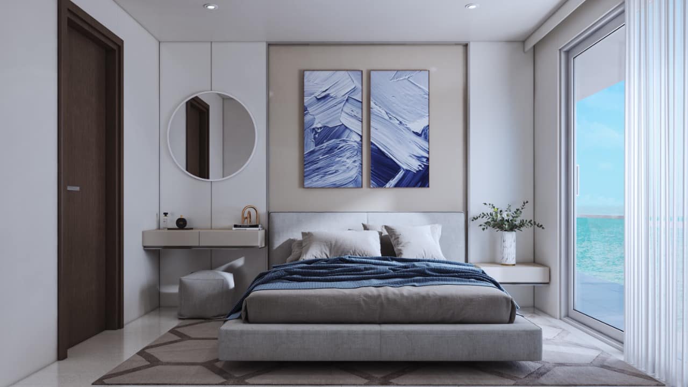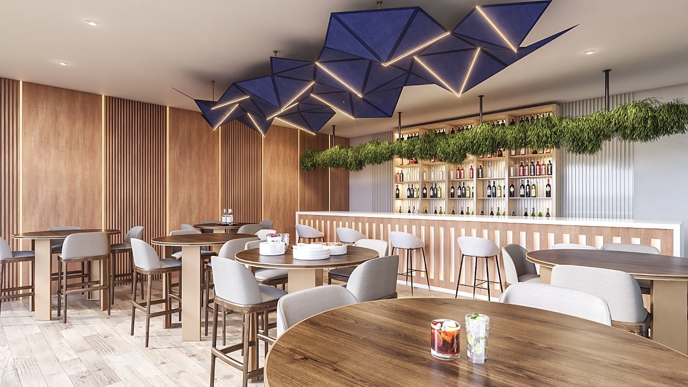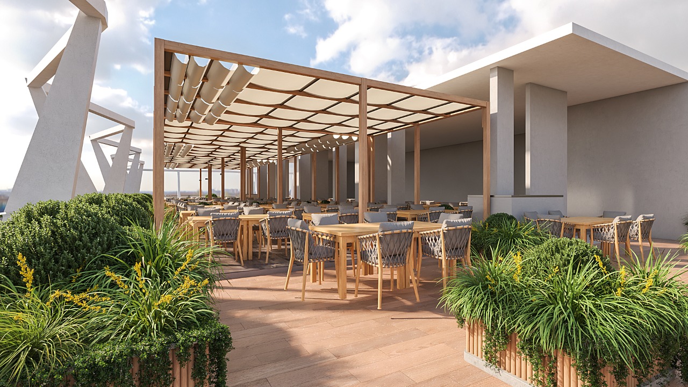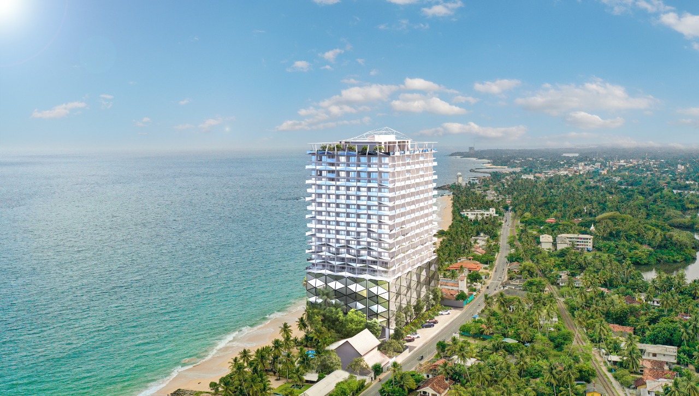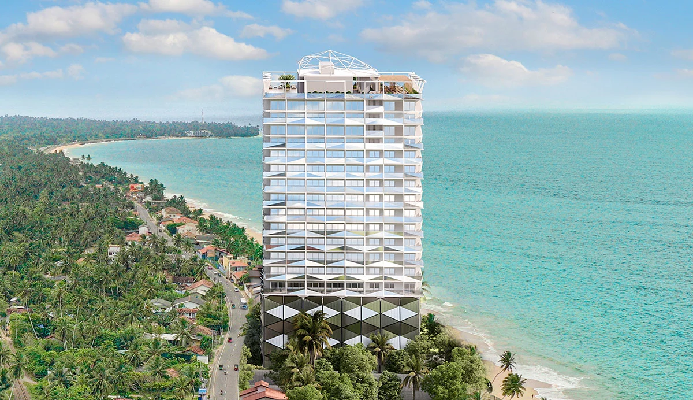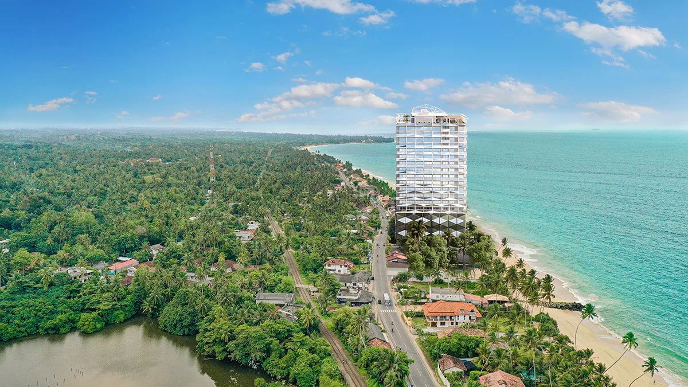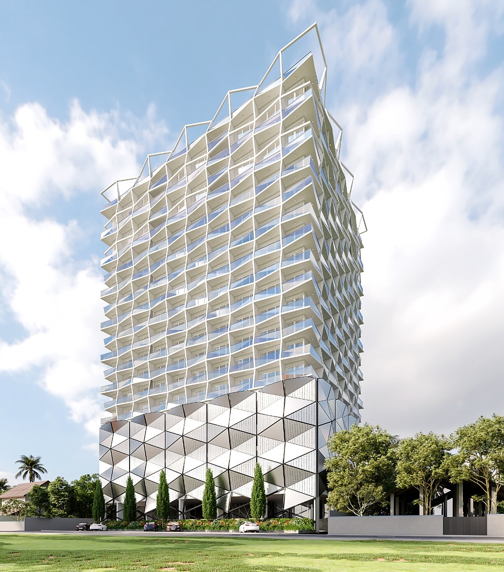Overview
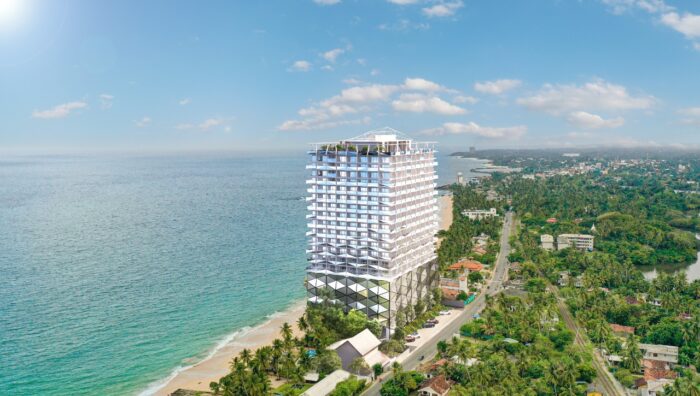
Ocean Breeze Hikka consists of 14 floors of residential apartments, 5 levels of parking and 3 levels of recreational areas which includes restaurant at lower ground level and roof top, coffee shops at ground level, Swimming pools at lower ground level, gymnasiums and spas at roof top. A for a total of 258 apartment units, featuring picturesque views from all apartments. Apartments range from studio apartments, one bedroom apartments, two bedroom room apartments and three bedroom apartments. Selected apartments have duplexes and duel key function.
- Status Construction started
- Location Hikkaduwa
- Total Units258
- Total Floors22
- Residential Floors14
- Flat Size
Sub Structure
Concrete piles with RCC columns RCC plinth beam to satisfy the design requirements.
Super Structure
Concrete piles with RCC columns RCC plinth beam to satisfy the design requirements.
RCC Columns, Beams, Slabs to satisfy the design requirements. Roof top slab is waterproofed.
To be laid with polished 2’ x 2’ porcelain floor tiles ‘as per Architects’ specifications.
Balconies
Lay with non-slippery porcelain tiles.
Floor
Lay with non-slippery rustic ceramic or porcelain tiles.
Wall
Ceramic or porcelain tiles up to 7 feet. Above the tile level shall be plastered and painted (approved quality paint “as per Architects’ specifications).
Smooth plaster on inside walls and apply Two coats of wall putty, one coat of filler, 2 coats of emulsion paint (approved quality paint) semi – rough plaster for external walls and apply one coat of wall filler, 2 coats of weather shield paint “as per Architects’ specifications.
Main Doors
Laminated or solid wood timber door with solid wood frame.
Internal Doors
Laminated or solid wood timber door with solid wood frame.
Windows
Powder coated aluminum frames or UPVC window frames
Locks
Mortise doors lock with a handle for front door and verandah door (Union or equivalent) all other door locks to be knob type.
Pantry Cupboards will be provided for following apartment.
Residential Floor 1 (R1) to Residential Floor 10 (R10) – Unit 9 and Unit 16 Residential Floor 11 (R11) to Residential Floor 12 (R12) – Unit 1, Unit 4, Unit 9, Unit 10A, Unit 11, Unit 12, Unit 10B & Unit 14
Bottom cupboards and top cupboards out of laminated timber or equivalent and perstorp on top of the bottom unit. Chrome plated swan neck tap and stainless steel sink (Single bowl).
Plumbing Work
All bathroom fittings shall be “American standard, Rocell” or equivalent in white colour and accessories shall be “American standard” or equivalent commode with cistern, wash basin and shower rose, mirror, soap tray, hand bidet, toilet paper holder and towel rail shall be fixed in the bathroom.
Electrical Work
230v single phase or 400v three phase power supply with separate meter. Ceiling fans (KDK or equivalent) will be provided. 13 Amp socket outlets will be provided within the apartment as per electrical design.
Water supply
Supply to underground sump from National water supply board and pressure Booster water supply system to the building through individual water meters per unit.
Storm Water Drainage
Zinc – Alum gutters and down pipes fixed to roof and surface drain system with manhole.
SLT connection will be provided
- Garden area to be leveled and turfed.
- Separate electricity and water meter to the House unit according to the CEB and Water board instructions.
- Garbage collection point inside the complex.
- 24 hours security will be provided.
- Stand by generator
As specified by the Architect.
Amenities
Standby Generator
Studio, 1 & 2 Bedroom Apartment
24x7 Security
Elevator
Modern Gym
Function Hall
Swimming Pool
Reception
Restaurants
Kitchen
Availability
|
FLOOR
|
House Type
|
||||||||
|---|---|---|---|---|---|---|---|---|---|
|
1st Floor
|
Unit A1
|
Unit B2
|
Unit F3
|
Unit A4
|
Unit B5
|
Unit B6
|
Unit C7
|
Unit D8
|
Unit E9
|
|
2nd Floor
|
Unit A1
|
Unit B2
|
Unit F3
|
Unit A4
|
Unit B5
|
Unit B6
|
Unit C7
|
Unit D8
|
Unit E9
|
|
3rd Floor
|
Unit A1
|
Unit B2
|
Unit F3
|
Unit A4
|
Unit B5
|
Unit B6
|
Unit C7
|
Unit D8
|
Unit E9
|
|
SOLD
|
|---|
|
SOLD
|
|
RESERVED
|
|
AVAILABLE
|
|
FOR COMPANY USE
|
Location
Address
Galle Road, Hikkaduwa, Madampagama
Key transport
- Coast: 120m
- Supermarket: 1 km
- Airport: 133 km
- Hospital: 2 km
- Park: 1 km
- Railway Station: 2 km
Enquiry
Wish to get a call back from our team? Fill in your details.
Talk to us for more information +94 112 665907 or eMail us info@globalgrouplk.com
